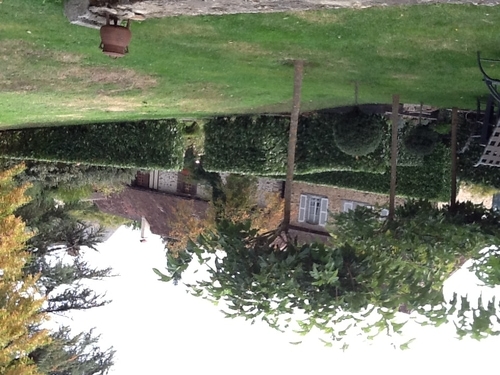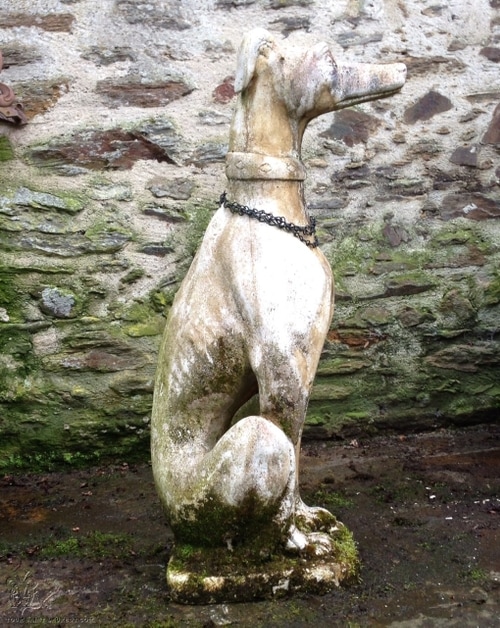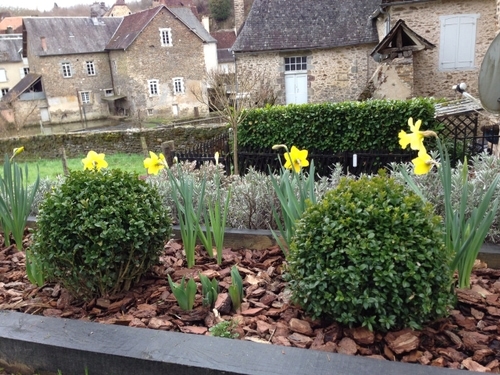Terraces
The experience of the property is further expanded by three professionally designed habitable terraces totaling 128 m2 (1,375 sf), each with a completely different character, yet all equally compatible with the historic building and site. These "exterior rooms" offer idyllic settings for dining, entertaining, reading, staying in touch with the world via WIFI or simply dreaming.
Located at the ground floor level of the property, the granite paved Lower Terrace enjoys a convenient adjacency to the kitchen. This area is protected on one side by a tall laurel hedge and on the other by a curved stone wall which supports a sloping rock garden designed with an integrated watering system. The rock garden, which provides color throughout every season, is planted with heathers, lavender and rosemary in addition to other plant varieties compatible with the site. Along the top edge of the rustic wall is a continuous row of hardy roses which create a cascade of lush color approximately six months a year. In addition, climbing roses adorn the abutting exterior wall of the house. This sunny spot is an ideal location for dining and is further enhanced by its eastern and southern exposures. A generously proportioned terraced stair bordered by roses, lavender, and rosemary ascends along the curve of the wall connecting the Lower Terrace to the Upper Terrace and the rest of the gardens.
The verdant Upper Terrace was designed and built to take full advantage of the spectacular panoramic view of the river and Ségur's famous château-fort, which is dramatically illuminated a portion of the year. The lush grass is shaded by a living canopy created by an allée of pleached trees interspersed with topiary. This formal axial arrangement is reinforced by a parallel border of topiary boxwood and lavender. The terrace is anchored on the west by a niched stone wall which supports an arch of climbing roses. This elegant stage-like space may be simply enjoyed as it is or furnished for entertaining. From this location the formal rose garden and Rear Terrace are accessed through a sculpted laurel hedge.
The Rear Terrace may also be entered directly from the living quarters via the salon, a particularly beneficial relationship for entertaining. Located on the north side of Tour Saint Laurent, the space provides a cool respite for summer midday dining, afternoon tea, or cocktail hour. The local granite flagstone paving is bordered with a laurel hedge creating an intimate protected space. An impressive climbing hydrangea softens the stone façade with a profusion of flowers. Positioned in one corner is a three-tiered stone fountain converted into a planter, thereby allowing an additional opportunity for color. An iron door leads directly from this terrace into the rear stair tower which now houses garden implements and supplies, as well as a conveniently located "powder room".
























